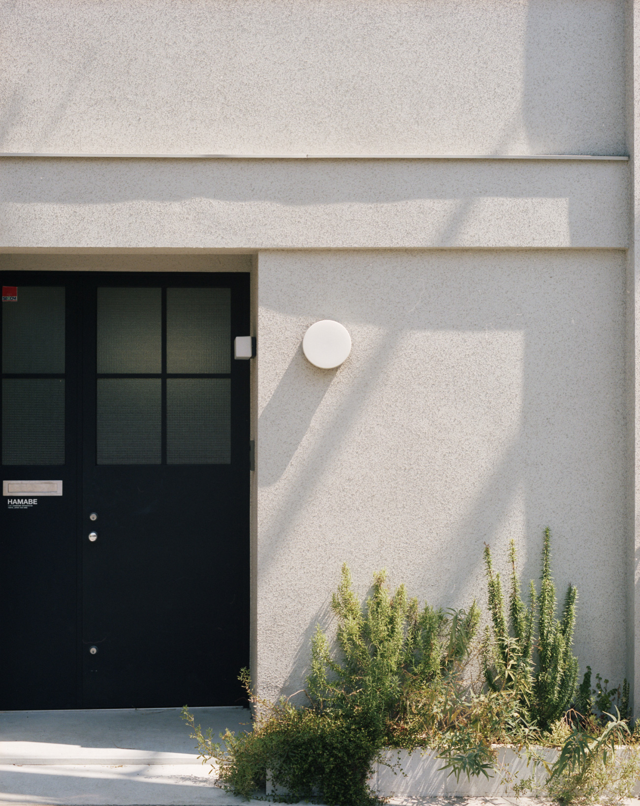
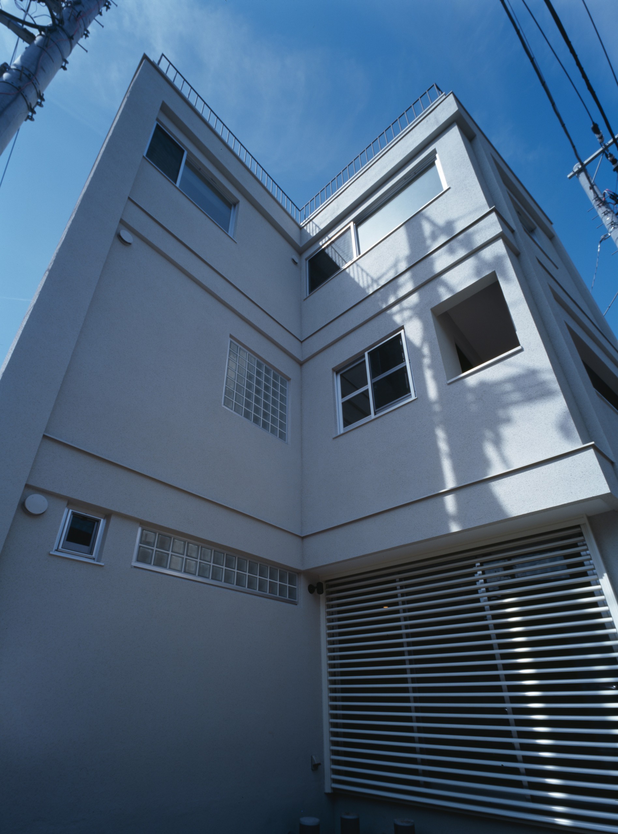
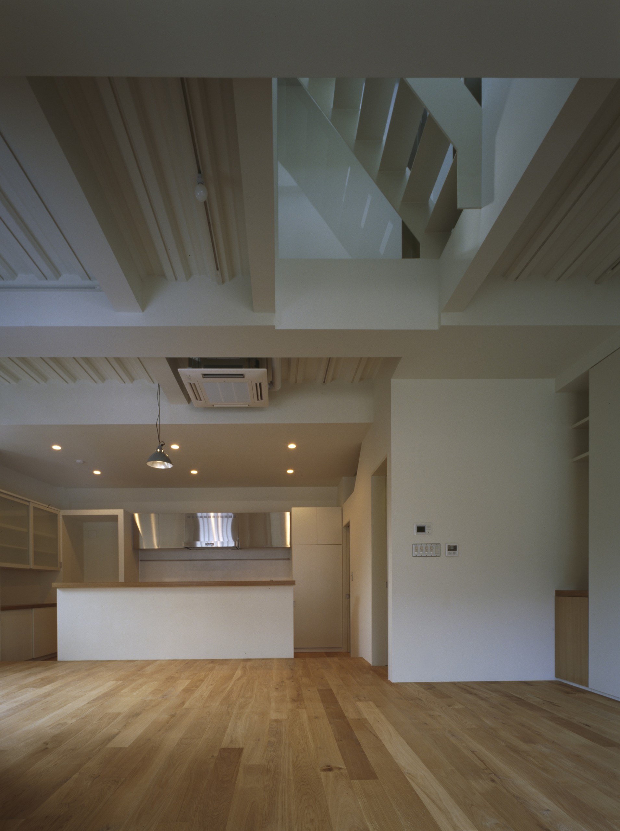
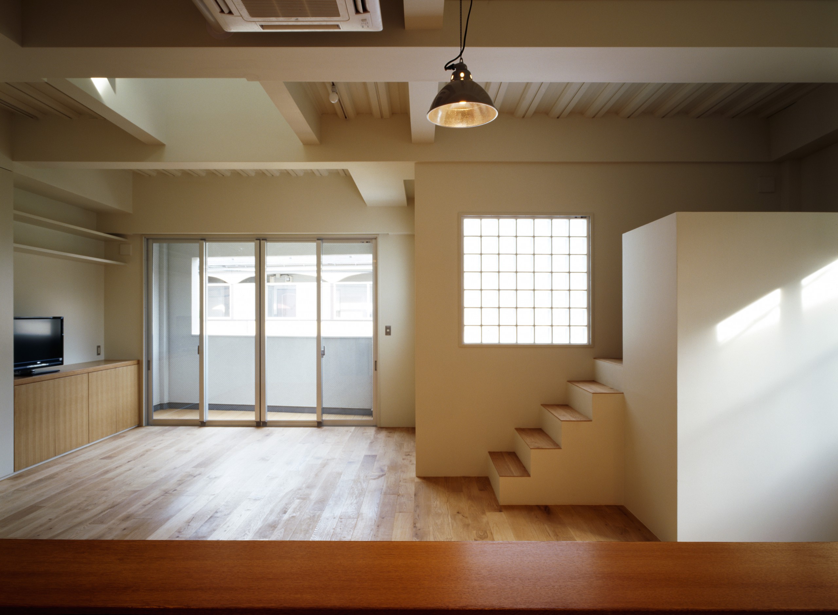
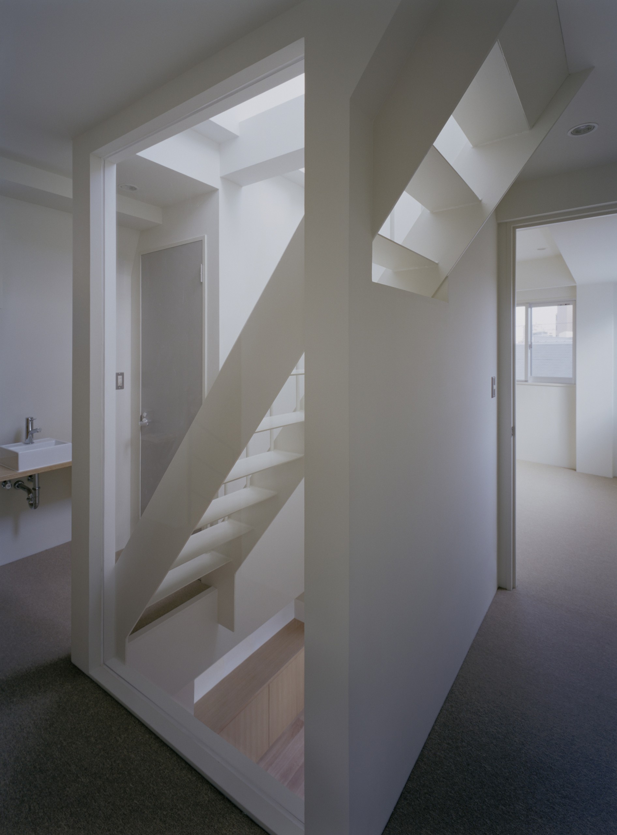
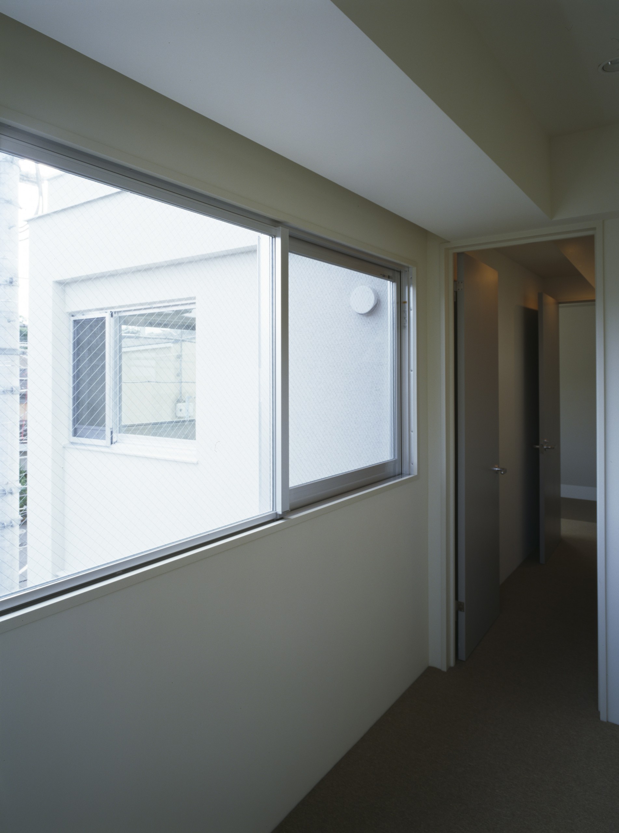
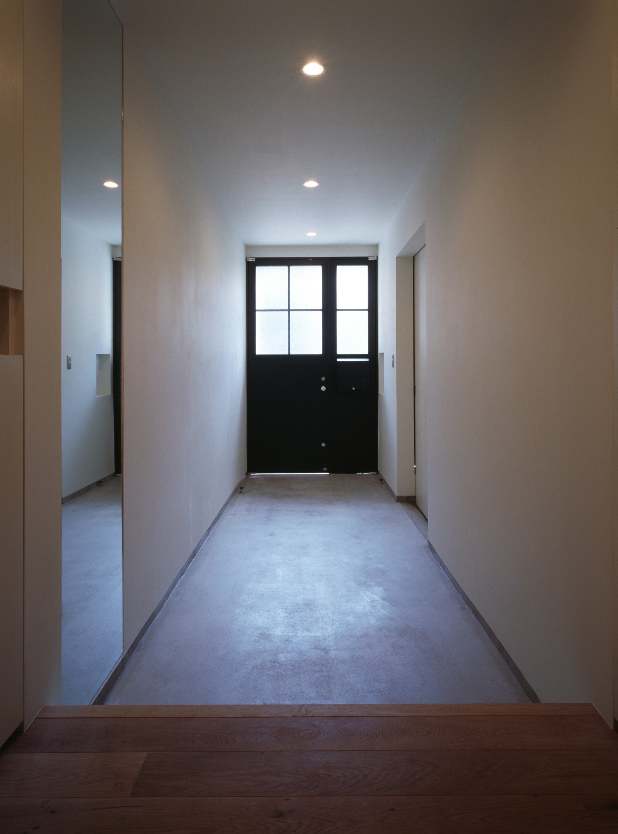
Shimouma House
Shimouma House
用 途:専用住宅
所在地:世田谷区下馬
構 造:鉄骨造
規 模:地上3階建
面 積:84.06㎡(敷地) 58.83㎡(建築) 170.83㎡(延床)
竣 工:2009年6月
Purpose: House
Site: Simouma Setagaya-ku Tokyo
Structure: Steel Frame
Scale: 84.06㎡(Site) 58.83㎡(Building Area) 170.83㎡(Total Floor)
Floor Area: 3 Stories
Completion: 2009 / 6